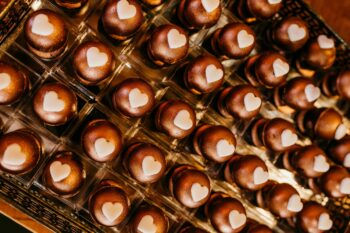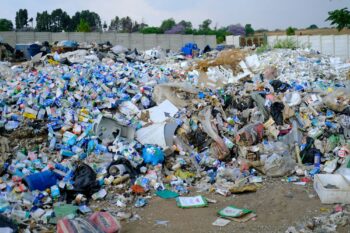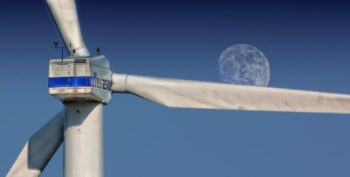Israeli-born architect Moshe Safdie is famous for his “Habitat 67″ design created for that year’s Montreal World Fair. And though his “Safdie Plan” for Jerusalem was somewhat controversial, his talent has since gathered in strength and now features throughout the world. The most recent commission – a pixelated residential complex – will be built in Qinhuangdao, China and will include a host of friendly green design components.
Designed as either a primary or second home, Golden Dream Bay makes dense urban life feel like a breeze. Literally. Straddling the Qinguangdao beach, each of the 2200 condominiums comes complete with a small garden and a spectacular view.
Instead of plonking it directly on the beachfront like so many other structural eyesores, the building is specifically arranged around a north/south beach boardwalk and an east/west bazaar or “spine” – which creates a feeling of interconnectedness within itself but also with the greater community.
Each of the four towers are angled towards the beach and are connected via a series of sky bridges.
In addition to the private gardens, Safdie has incorporated public space on the 15th and 30th floors. There residents can enjoy more green space and swimming pools.
…
To read the whole article click here
Via www.greenprophet.com
Photo courtesy Safdie Architects
Related posts

Resilient And Nutritious New Plant-Based Milk Aims To Make A Splash

Chocolate From Cultivated Cocoa Comes Without Environmental Toll

Plastic Fantastic: Startup Takes PVC Back To Its Crude Oil Roots





Facebook comments